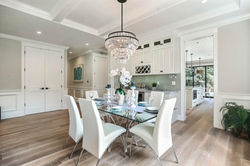KANSAS STREET
KANSAS STREET
KANSAS STREET

GORDON AVENUE
This brand new 3,000 square foot, 2-story home was designed by Arch Studio, Inc. for a small 6,000 square foot lot located in Menlo Park, California.
The new residence has a combined formal living and dining room, family room, breakfast nook, kitchen, laundry room, powder room, and guest suite on the Main Floor. On the Upper floor, it has 2-bedrooms and 1-shared bath along with a Master Suite and balcony.
It was designed with all of the features of a modern home: 8 foot high windows and doors with an abundance of natural daylight, open floor plan throughout the main floor with a great room, breakfast nook, and kitchen located right off the backyard. It boasts a 16 foot wide sliding patio door system that opens directly to the backyard deck and patio for entertaining.
WHAT
New Construction
WHERE
Menlo Park, California
WHEN
2017
WHO
Architect: Arch Studio, Inc.
Engineer: EDYU Engineering
Developer: GSI Homes, Inc.
Landscape Design: Mara Young
 |  |  |
|---|---|---|
 |  |  |
 |  |  |
 |  |  |
 |  |  |

